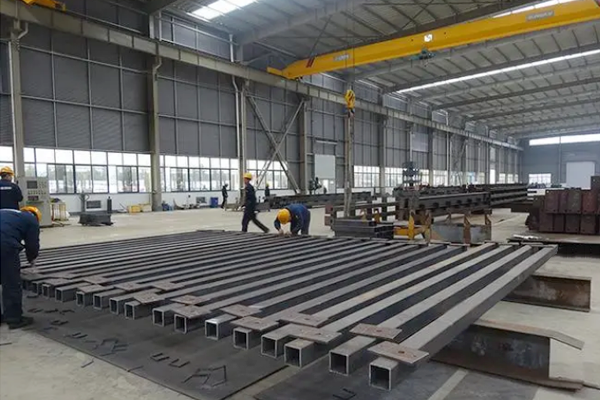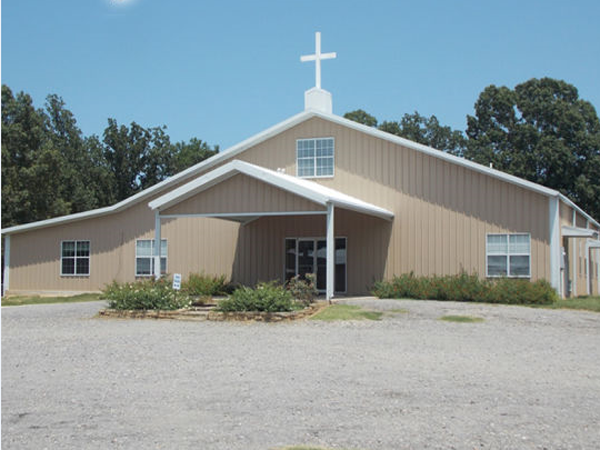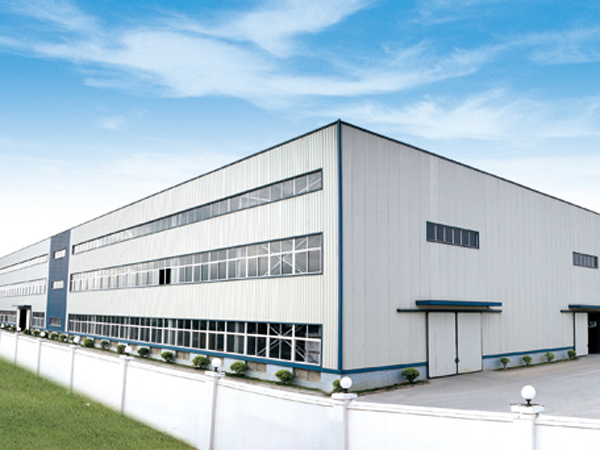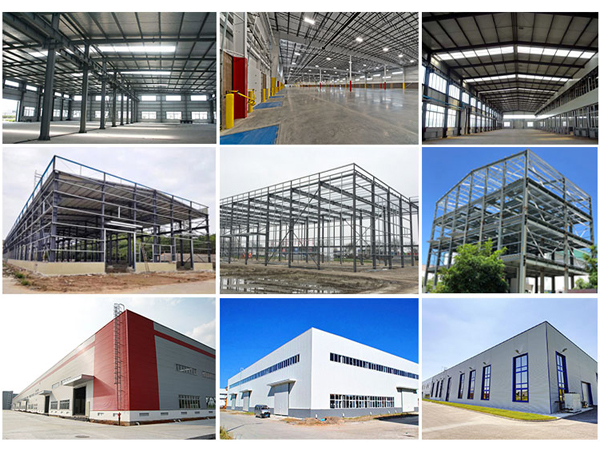- Website -
Pakistan Steel Office Building
The steel used in the load-bearing structure of Pakistan Steel Office Building should have certificates of yield strength, elongation after fracture, and tensile strength. What are ......
 Product Description
Product Description
The steel used in the load-bearing structure of Pakistan Steel Office Building should have certificates of yield strength, elongation after fracture, and tensile strength.
What are the technical properties of steel structures in Pakistan's steel office building?
1. Sound insulation technology: The steel structure of Pakistan Steel Office Building is filled with glass wool between the inner and outer walls and the floor joists to prevent the audio part from propagating through the air. For the impact sound transmitted through solid, the following structural treatment is applied: for the partition wall, two wall columns are used to form a second wall with a central gap; For the small keel of the fixed gypsum board used for the ceiling, an elastic structure with small grooves is used to reduce solid sound propagation between floors.
2. The application of fire prevention technology is a key issue in the steel structure of the Light Pakistan Steel Office Building. The fire resistance level of the steel structure residential building of the Light Pakistan Steel Office Building is level four. The steel structure residential building of Pakistan Steel Office Building is equipped with fire prevention gypsum board on both sides of the wall and the ceiling of the floor. For ordinary fire prevention walls and household walls, a 25.4mm thick (1 hour) gypsum board is used for protection to meet the fire prevention requirement of one hour. In addition, the glass fiber filled between the wall columns and the floor joists also plays a positive protective role in preventing fire and heat transfer.
3. Thermal insulation and energy-saving technology for the steel structure of Pakistan Steel Office Building. In order to achieve insulation effect, the materials used in the exterior walls and roofs of the building are mainly based on actual reports, which can be used for a long time and mainly based on actual reports. In addition to filling glass fiber mesh cloth between the wall columns, a layer of insulation material is also pasted on the outer side of the wall to partition the thermal bridge from the wall columns to the outer wall panels; Fill the shelves between floors with fiberglass to reduce heat transfer through the floors; All interior walls are filled with fiberglass between the columns to reduce heat transfer between the walls.
When hoisting the steel structure of the Pakistan Steel office building, appropriate measures should be taken to prevent excessive bending and twisting deformation, and the contact part between the rope buckle and the components should be appropriately padded to prevent damage to the components due to detonation; When using tools at high altitude, spare parts should be placed in the tool bag and not thrown up or down.
The steel structure of Pakistan Steel Office Building should adopt appropriate connection methods to ensure that the joint design is consistent with the simplified structural calculation model; After hoisting the steel structure of the Pakistan Steel office building into place, the supporting components and other connecting components should be fixed in a timely manner to ensure the stability of the structure; The construction unit shall conduct special inspections on the product qualification certificate, design documents, and pre assembly records of components before construction, and recheck and record the dimensions of the components; The weather conditions before the construction of the steel structure of Pakistan Steel Office Building are also very optimistic, and wind operation above level 4 is prohibited.
Hebei Yuyuan Steel Structure Co., Ltd.
Copyright © 2024-2025 https://www.yysteelwarehouse.com. All Rights Reserved Hebei Yuyuan Steel Structure Co., Ltd. All Rights Reserved.
















 Current Location:
Current Location:
 2024-06-01
2024-06-01


