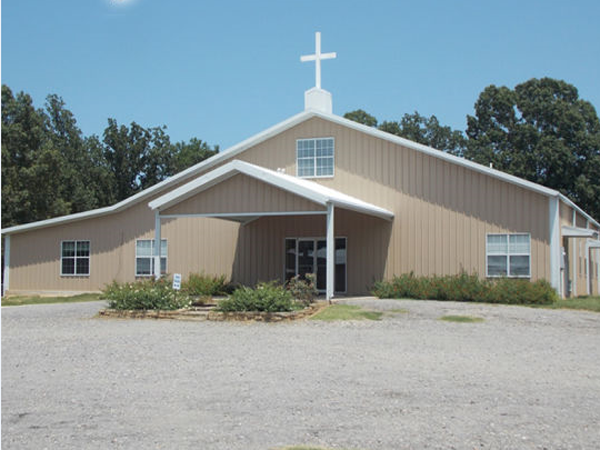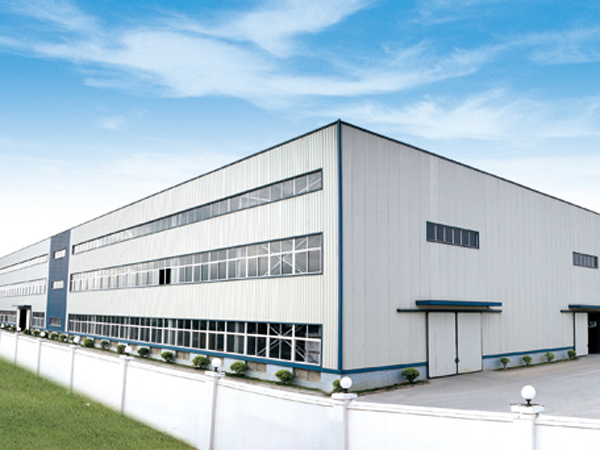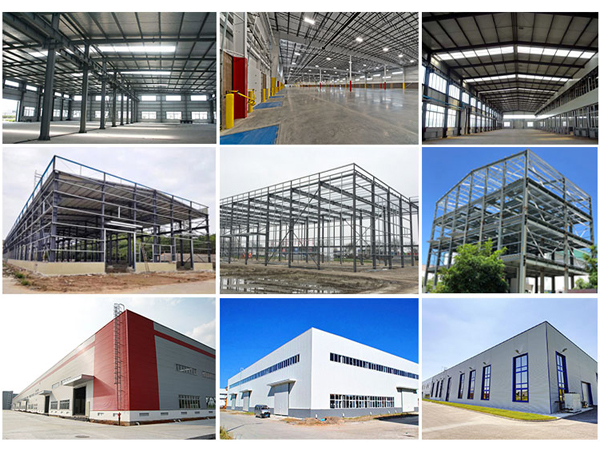- Website -
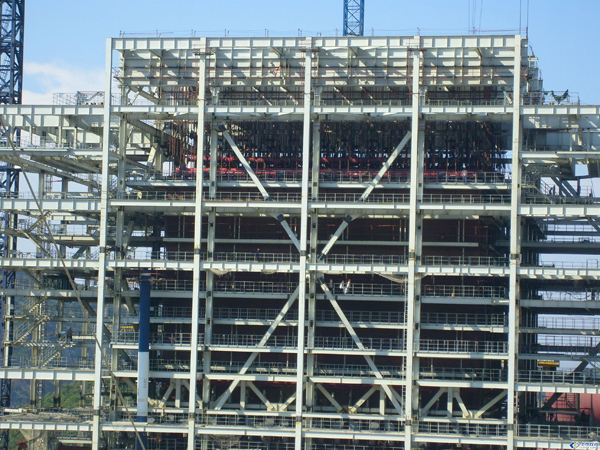
Multi-layer steel structural stadium building steel materials construction
Before installing the steel construction warehouse of a multi-layer steel structure sports stadium, the positioning control line, foundation axis, elevation, anchor bolt position, e......
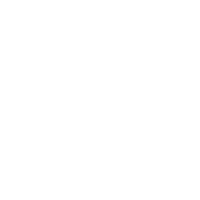 Product Description
Product Description
Before installing the steel construction warehouse of a multi-layer steel structure sports stadium, the positioning control line, foundation axis, elevation, anchor bolt position, elevation, and foundation concrete quality of the building should be checked in advance. If any deviation is found to be within the allowable deviation range of the specifications, measures should be taken to correct and adjust it. When inspecting the elevation, the measured data should be compared with the pre inspection measured data of the steel column size and elevation one by one. When adjusting the support base plate or anchor bolts and nuts, the error between the two should be removed. The allowable deviation of the foundation support surface, anchor bolt position, and bottom plate should meet the requirements specified in the specifications. The quality issues of foundation concrete should be handled in accordance with relevant regulations.
Before installing the steel construction warehouse in a multi-layer steel structure sports stadium building, do not check the overall size of the steel components, and handle the deformation and quality defects of the components. Although steel components have passed quality inspection before processing and leaving the factory, they may be lost during inspection, or there may be new deformation and damage to the components during transportation and stacking. If there is no re inspection before installation, these issues will not be dealt with in a timely manner before the installation of the steel construction warehouse in the multi story steel structure stadium building, which will affect the installation quality of the steel structure, cause installation difficulties or quality defects. Preventive measures:
1. Correct the installed fixed verticality of the bent steel column that exceeds the tolerance. If it is elastic deformation, it can be restored to its original state after removing external pressure, without the need for external force correction; In the case of plastic deformation, temporary support should be added above or at the top of the bent part of the steel column before correction to reduce gravity. Then, a transverse reaction frame should be fixed on the bent part and corrected with a jack. If the steel column is rigid, it can be heated with an oxyacetylene flame to bend the convex surface and then corrected by applying a top thrust.
2. The assembly and welding of steel columns should take anti deformation measures, and any deformation generated during production should be corrected in a timely manner. When transporting and stacking steel columns, the support points should be appropriate to prevent bending and deformation under their own weight. The stiffness outside the plane of the long column is poor, and the lifting point should be selected at 2/3 of the total length of the column to prevent deformation. The span of the steel roof truss is too large, and it should be corrected before installation to prevent forced connection and bending deformation of the column body.
3. When lifting the roof panel after connecting the steel column and tail seat, it should be symmetrically synchronized from the edges of the two inclined planes in the upper chord towards the middle to prevent one inclined plane from generating lateral concentrated pressure, which may cause the steel column to bend and deform. Without design permission, steel columns and other connecting components cannot be used for horizontal dragging or vertical lifting of heavy components and equipment, and to prevent steel columns from bending, deforming or damaging the connecting structure.
4. When the steel column is lifted to the foundation plane and placed in position, the longitudinal and transverse axes on the column bottom plate should be aligned with the foundation line to prevent span size deviation, which may cause horizontal tension or thrust when the column head is installed and connected to the roof truss, resulting in bending and deformation of the column body. Proper control should be taken.
Hebei Yuyuan Steel Structure Co., Ltd.
Copyright © 2024-2025 http://www.yysteelwarehouse.com. All Rights Reserved Hebei Yuyuan Steel Structure Co., Ltd. All Rights Reserved.









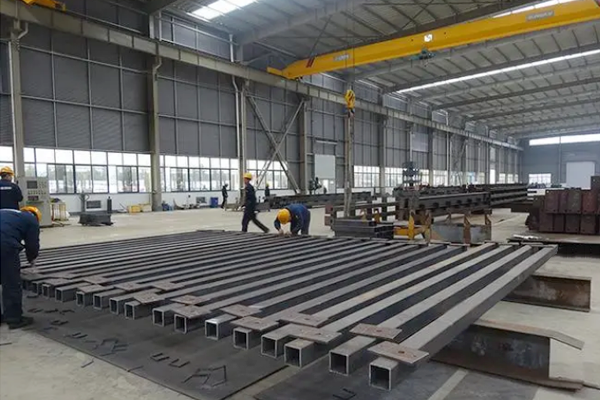

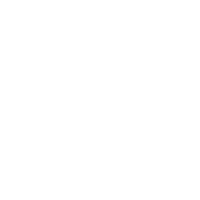




 Current Location:
Current Location: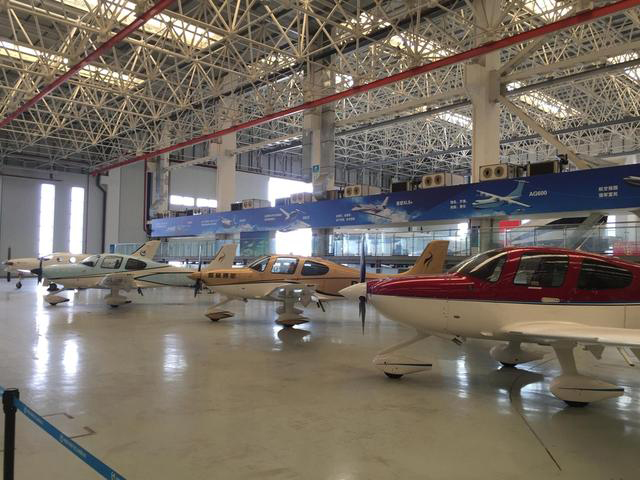
 2024-06-01
2024-06-01
