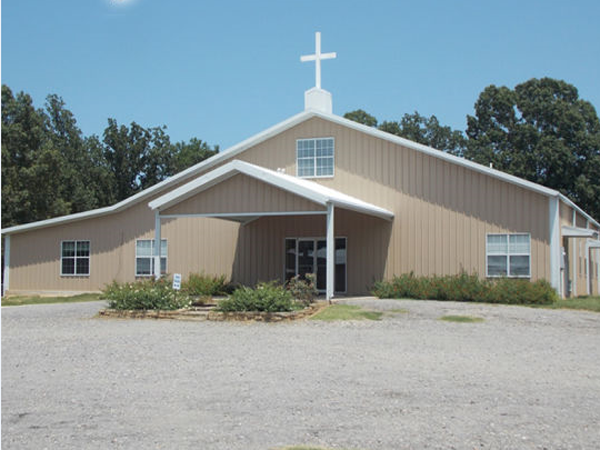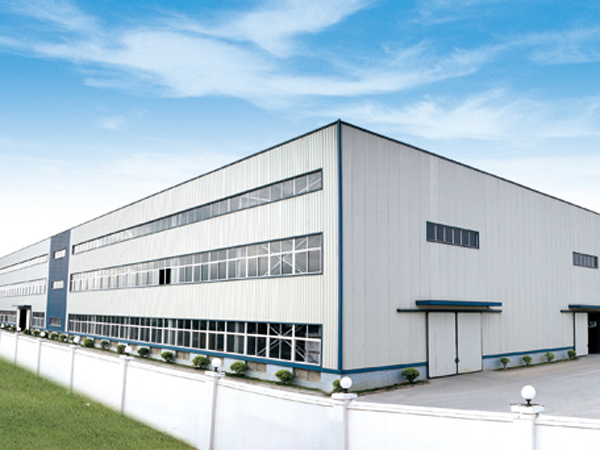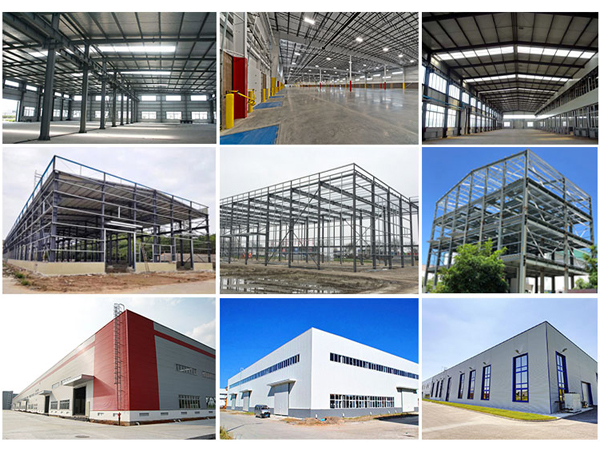- Website -
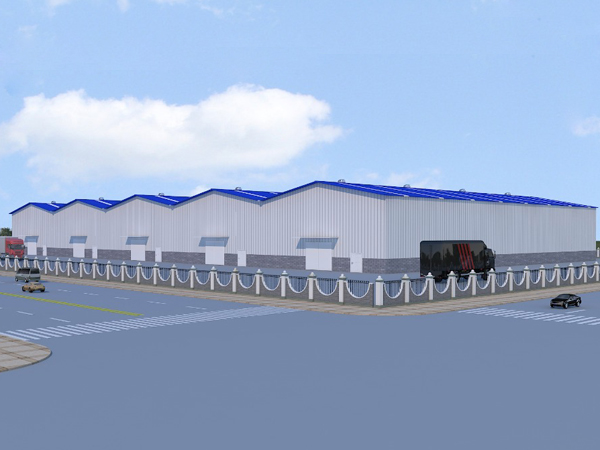
Steel Frame Metal Building Prefab Warehouse
The bolted connection of steel structures in prefabricated warehouses for steel frame metal buildings is achieved by using bolts as fasteners to connect the connectors into one unit......
 Product Description
Product Description
The bolted connection of steel structures in prefabricated warehouses for steel frame metal buildings is achieved by using bolts as fasteners to connect the connectors into one unit.
Advantages: The construction process is simple and easy to install, making it particularly suitable for on-site installation and connection, as well as easy disassembly. It is suitable for structures that require disassembly and temporary connections.
Disadvantages: Holes need to be drilled and aligned during assembly on the board, which increases manufacturing workload and requires good manufacturing accuracy; Bolt holes also weaken the cross-section of the component, and the connected parts often need to overlap with each other or add auxiliary connecting plates (or angle steels), making the construction more complex and requiring more steel.
Light steel structures mainly include cold-formed thin-walled steel, lightweight welded steel, hot-rolled lightweight H-shaped steel, etc. They are widely used in the assembled light steel structure system and are widely used in residential buildings. In the process of residential building design, the results of light steel include: grid structure, rigid frame structure, bent frame structure, and other forms.
Among them, truss structures and grid structures are usually applied in the design process of residential buildings with large spans and high spaces. For residential buildings with a single span between 9m-36m, single span or multi span portal rigid frame structures are generally selected. Moreover, the structural spacing of portal frames is usually maintained between 6-12m. The rigid frame includes beams and columns composed of steel beams and columns, which can connect the rigid column to the ground, thus forming a rigid connection. The lateral force of the building is mainly borne by the rigid frame, and then by the longitudinal support. At a certain distance, a fixed component can be installed longitudinally on both sides of the rigid frame structure.
In the system of light steel structures, the design of key structural parts such as residential building nodes and components should be taken seriously by designers. The design of light steel structure nodes mainly includes four aspects: column to column nodes, beam to column nodes, beam to beam nodes, column cap nodes, column foot nodes, etc. Throughout the entire steel structure process, node structures should be used and stable, simple, and efficient construction techniques should be chosen as much as possible to reduce the connection of on-site welds. The form of light steel nodes is divided into three parts based on the characteristics of force transmission: semi-rigid nodes, rigid nodes, and hinge nodes. Among them, hinge nodes and rigid nodes have better stress performance and relatively mature construction technology, which are widely used in residential building design.
Hebei Yuyuan Steel Structure Co., Ltd.
Copyright © 2024-2025 http://www.yysteelwarehouse.com. All Rights Reserved Hebei Yuyuan Steel Structure Co., Ltd. All Rights Reserved.









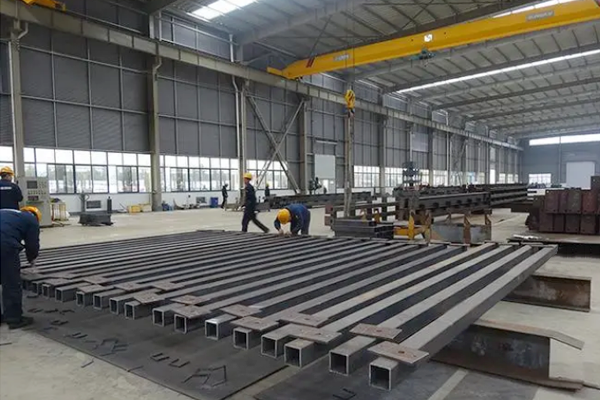






 Current Location:
Current Location: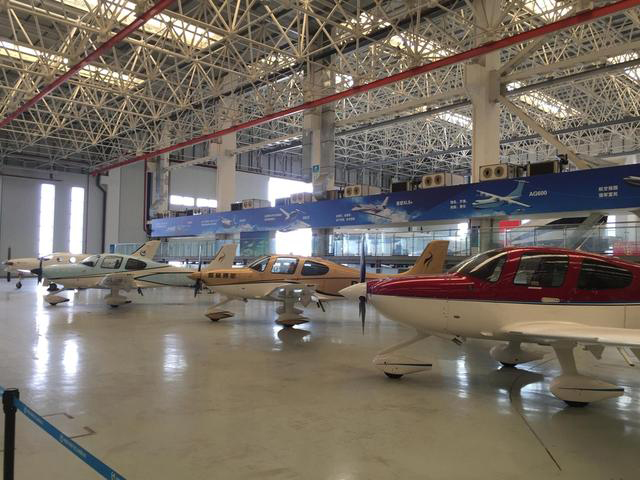
 2024-06-01
2024-06-01
