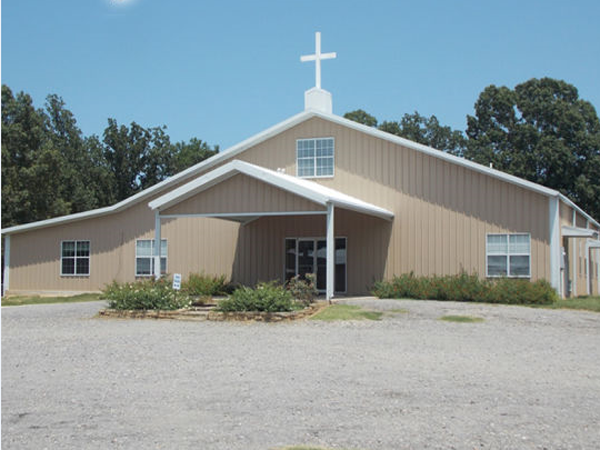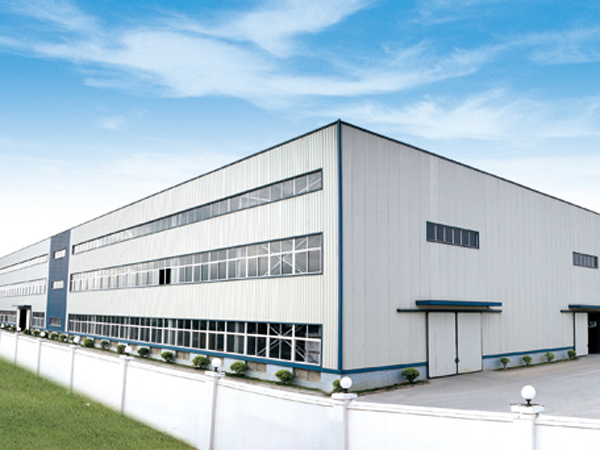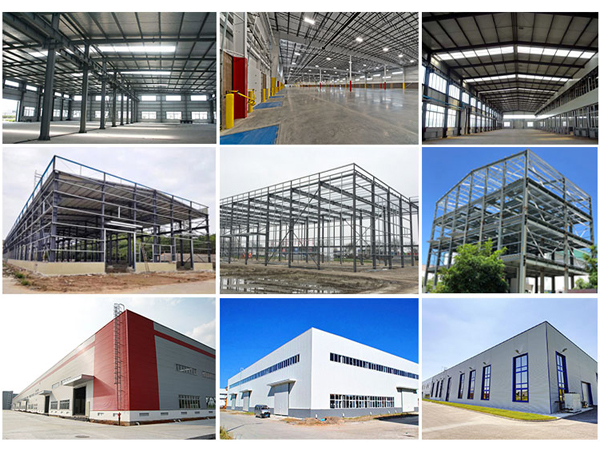- Website -
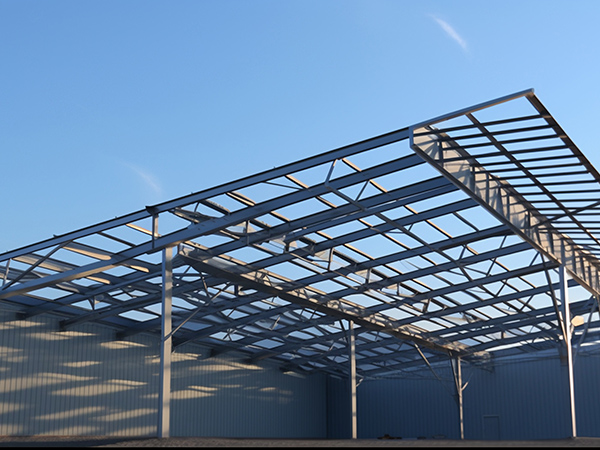
China industrial steel structure building prefabricated steel structure showroom
Common problems and solutions for prefabricated steel structure exhibition halls in Chinese industrial steel structure buildings: 1. The position of the bolts should be correct, and......
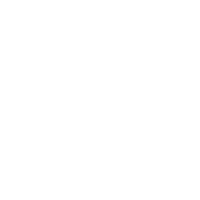 Product Description
Product Description
Common problems and solutions for prefabricated steel structure exhibition halls in Chinese industrial steel structure buildings:
1. The position of the bolts should be correct, and the construction space for torque circuit breakers and torque wrenches should be considered. Do not install, as the space is too small and the torque circuit breaker and torque wrench cannot be in place, resulting in the inability to unscrew the circular head of the bolt or tighten the bolt.
2. If the brick wall of the prefabricated steel structure exhibition hall of China's industrial steel structure building in Urumqi needs to be repaired, it must be connected to the construction unit and civil engineering unit in advance, as it involves both civil engineering and Urumqi steel structure. The civil engineering brick wall may be uneven, but color steel plate flashing is not allowed. The results indicate that the gap between the color steel plate and the brick wall of the prefabricated steel structure exhibition hall in Urumqi's Chinese industrial steel structure building is both large and small. It is difficult to do a good job in the waterproofing treatment of color steel plates and brick walls, so that the construction unit can prepare well.
3. The edge panels of door and window corners cannot be generalized, as it is uncertain whether the panels are located at the top of the profiled panels or in the grooves during the construction process.
4. Carefully inspect the layout of the roof purlins and the detailed drawing of the steel beams, and it is often found that the number of purlins in the roof purlin layout is inconsistent with the detailed drawing of the steel beams.
5. Anchor bolts are generally buried by civil engineering units, and Urumqi steel structure manufacturers produce drawings. Sometimes, they can rotate the position of the anchor bolts by 90 degrees. During the re examination, it was already too late; It's not surprising to give you an offset of 50-100mm. Therefore, special reminders must be given before construction, and good ones should have a written foundation disclosure.
6. Do not unilaterally consider factors such as "Hu edge" and "pressed edge" on the support hole of the purlin, as it is easy to install in the opposite direction, resulting in holes with unequal spacing between the upper and lower edges, and causing adverse consequences.
7. The arrangement of bolt positions on the horizontal support of the flower basket should be correct, not deviating too much from the main beam, and considering easy installation. Otherwise, during the installation process of the prefabricated steel structure exhibition hall in Urumqi's China Industrial Steel Structure Building, workers must lean out and tighten the flower basket bolts, climb using ladders, or climb after the installation of purlins. Tighten the flower basket bolts on the purlin, which is unstable. In addition, the placement of angle braces should also be considered. When arranging horizontal supports, do not struggle with angle braces.
8. We need to understand the meaning of the "load and other data" provided by Party A, as Party A usually does not understand these too technical matters. We should engage in empathy. If the preliminary work is done well, the subsequent work will be much easier.
9. The connection between wind resistant columns and steel beams should use spring plates as much as possible, because the lower deflection of the mid span beam is large after installation. When connecting the mountain wall beam to the wind resistant column with bolts, the roof is uneven.
10. When conducting a large-scale exhibition hall of prefabricated steel structures for Chinese industrial steel structures in Urumqi, the numbering of detailed drawings must consider the convenience of production, delivery, and installation.
11. If possible, the bolted connection plates should be arranged symmetrically from top to bottom. There used to be 4 intermediate contacts above and 6 below. The workshop workers accidentally overturned some of them.
12. If there is a drainage ditch, the tie rod should not be designed near the top of the column, otherwise it may not be possible to install a downpipe. In addition, the position of the gutter drainage pipe, tie rods, and inter column support should be considered accordingly, otherwise it may encounter tie rods or inter column support.
Hebei Yuyuan Steel Structure Co., Ltd.
Copyright © 2024-2025 https://www.yysteelwarehouse.com. All Rights Reserved Hebei Yuyuan Steel Structure Co., Ltd. All Rights Reserved.









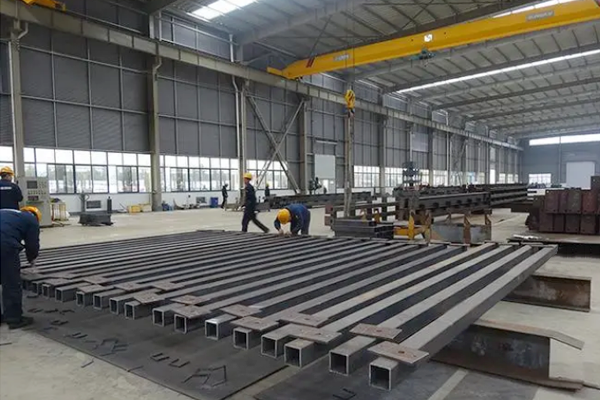

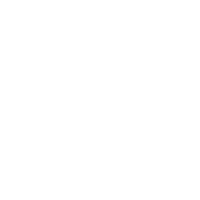




 Current Location:
Current Location: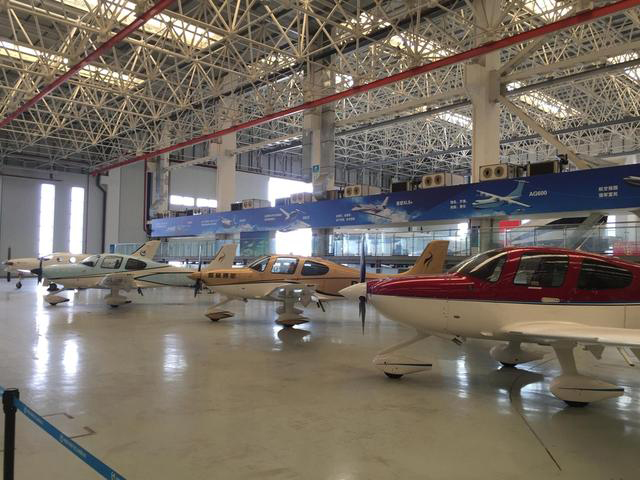
 2024-06-01
2024-06-01
